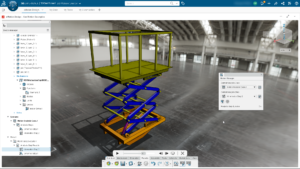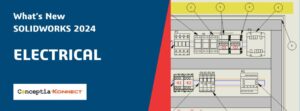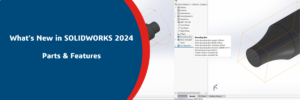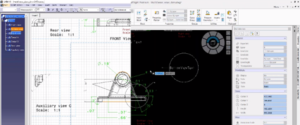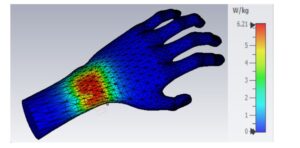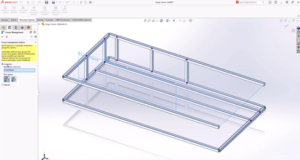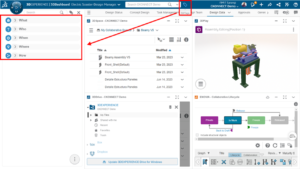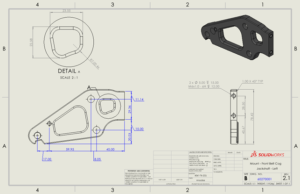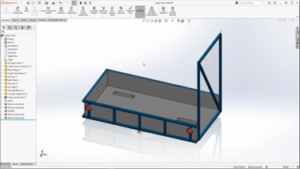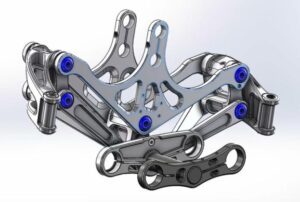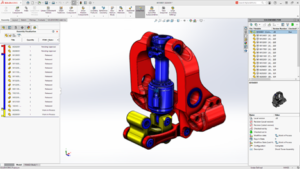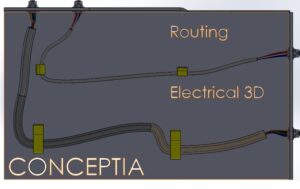In DraftSight, the Auto Dimension feature is a valuable tool that significantly expedites the dimensioning process in CAD drawings. This automation is particularly beneficial for saving time and ensuring precision in the placement of dimensions. When activated, Auto Dimension analyses the selected entities, such as lines, arcs, or circles, and intelligently generates and places the necessary dimensions without requiring manual input for each one. This functionality not only accelerates the drafting workflow but also helps maintain consistency throughout the drawing. Auto Dimension often includes options for adjusting settings like precision, tolerance, and dimension styles, allowing users to tailor the automated dimensions to specific project requirements. Additionally, the tool is designed to adapt to various drawing scenarios, making it versatile for both simple and complex designs. While Auto Dimension facilitates efficiency, it’s crucial for users to review the automatically generated dimensions to ensure they align with the intended design, providing a balance between automation and the need for careful validation in the CAD drafting process.

Auto dimensioning in DraftSight and similar computer-aided design (CAD) software offers several benefits that contribute to increased efficiency, accuracy, and productivity in the design process.
Advantages of using Auto Dimension in DraftSight
Time Saving: The time needed to manually add measurements to a drawing is greatly decreased by automatic dimensioning. Designers and drafters can save a significant amount of time by using the software, which automatically inserts dimensions based on the chosen entities.
Consistency: Auto dimensioning helps maintain consistency in the placement and formatting of dimensions throughout a drawing. This consistency is crucial for creating professional-looking and easily interpretable drawings.
Reduce Errors: Automation minimizes the risk of human errors associated with manual dimensioning. Auto dimensioning tools in DraftSight are designed to intelligently analyse the geometry and place dimensions accurately, reducing the likelihood of mistakes.
Ease of Use: Auto dimensioning tools are typically user-friendly and intuitive. They simplify the dimensioning process, making it accessible to users with varying levels of CAD expertise.
Adaptability: Auto dimensioning tools are adaptable to various drawing scenarios and geometric configurations. They can handle complex drawings and adjust dimension placement, accordingly, providing flexibility to designers.
Updates and Changes: When design modifications are made, auto dimensioning tools can automatically update dimensions to reflect the changes. This feature helps maintain accuracy and ensures that the dimensions are always aligned with the current design.
Increased Productivity: By automating the dimensioning process, designers and drafters can focus more on the creative and critical aspects of the design rather than spending excessive time on repetitive tasks.
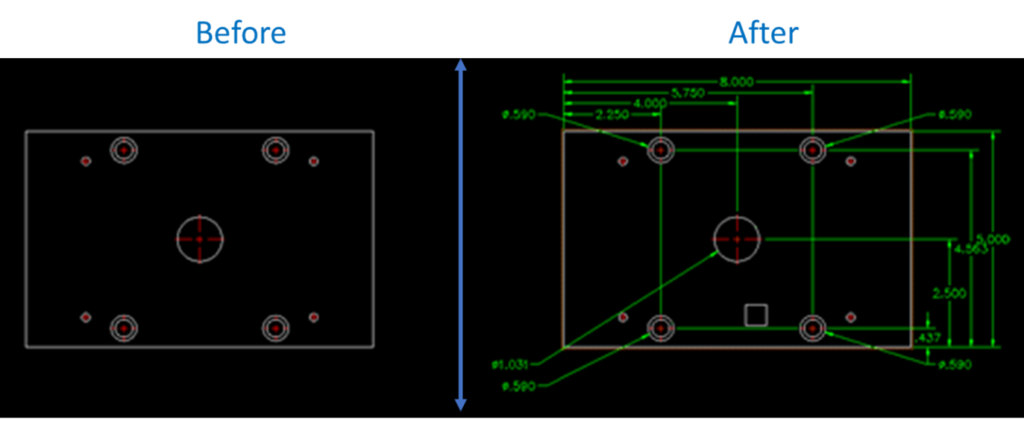
Standardization: Auto dimensioning tools often allow users to define standard dimensioning styles and settings. This helps in adhering to company or industry standards, ensuring uniformity across drawings.
Enhanced Communication: Clear and accurate dimensions are crucial for communicating design specifications. Auto dimensioning tools contribute to creating drawings that are easy to understand, reducing the likelihood of misinterpretation.
Improved Workflow: The automation of dimensioning contributes to a smoother and more streamlined design workflow. Designers can progress through the design stages more efficiently, from initial concept to final detailing.

In DraftSight, the Smart Dimension tool is a powerful feature designed to streamline the dimensioning process within drawings. This tool offers users an intuitive and efficient way to add dimensions by automatically suggesting and placing them based on the selected geometry. Upon activation, users can simply click on entities such as lines, circles, or arcs, and Smart Dimension will intelligently propose relevant dimensions. This not only saves time but also enhances accuracy by leveraging the software’s ability to recognize key points and distances. The automatic suggestions provided by Smart Dimension are dynamic, meaning they adjust in real-time as the user interacts with the drawing, ensuring that dimensions stay up to date with any design modifications. The tool often provides options for users to accept the suggested dimensions or make manual adjustments as needed. Overall, Smart Dimension in DraftSight contributes to a more efficient and user-friendly dimensioning experience, allowing designers and drafters to focus on the creative aspects of their work rather than spending excessive time on repetitive tasks.


